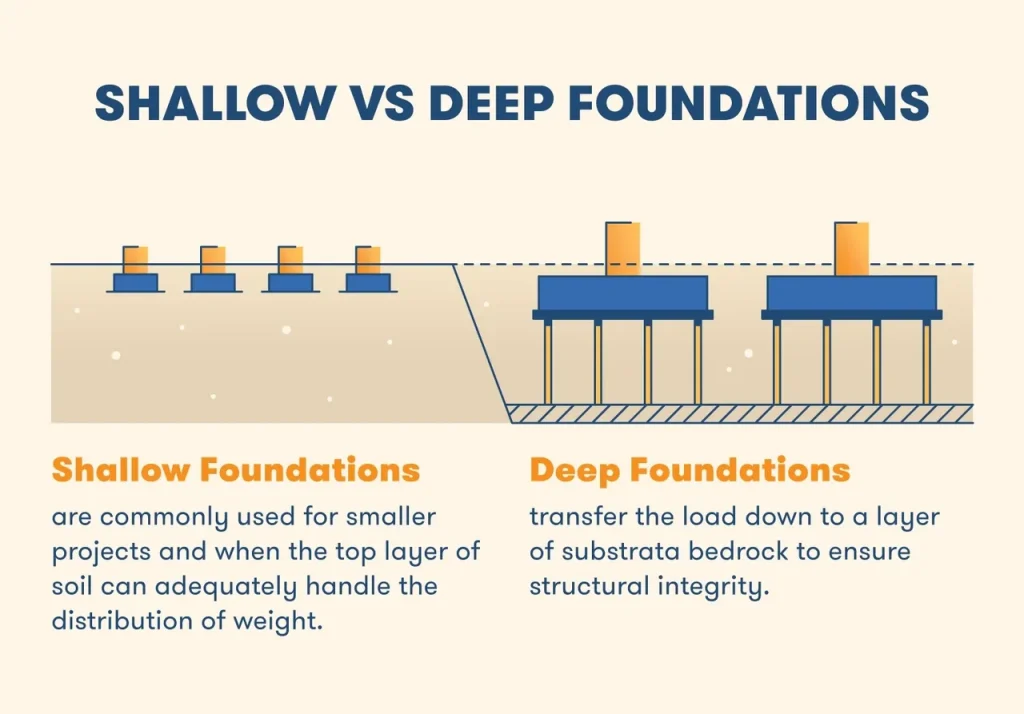Building Foundation Systems
Building foundations can be divided into two categories: shallow foundations and deep foundations. These classifications are based on how deeply the foundation is rooted in the soil. A deep foundation is established at a depth of 10-300 feet, but a shallow foundation can be built as shallowly as one foot. As a result, shallow foundations are utilized for small or lightweight building projects, whereas deep foundations are employed for larger projects, developments on hillsides, or projects with poor soil.
Ordinarily, shallow foundations are situated fewer than six feet below the structure’s lowest finished floor. These techniques are employed when the soil near the surface of the earth has adequate bearing capacity, and weaker layers under it do not cause excessive settlement. Modest homes and wooden structures are the most typical foundation systems. There are various kinds of shallow foundations used in construction as a result. Because they disperse heavy loads over more soil, they are frequently referred to as spread footings.
Shallow Foundation Examples
Shallow foundation are often used for light weight structure on flat surface ground.
Mat Foundation
A mat foundation effectively uses the basement as the complete load-bearing foundation by making the most of the space where the structure will be constructed. Mat foundations are frequently used when the soil is flimsy and weak and needs the weight to be distributed equally.
When a basement is practical, and the pillars or columns are near together, mat foundations are also used. Because the basement foundation is buried in the ground like the hull of a raft in the water, it is frequently referred to as a raft foundation.
Individual/Isolated Spread Footing
Individual or isolated spread footings are often concrete blocks that are square, rectangular or even shaped like a geometric frustum to support a single column or pillar. The weight that will be supported and the soil’s bearing capacity determine the breadth of each footing.
Integrated Footing
A combined footing is essentially similar to an individual footing, except that two pillars or columns that are sufficiently close to one another to require a shared foundation point are supported by one base.



